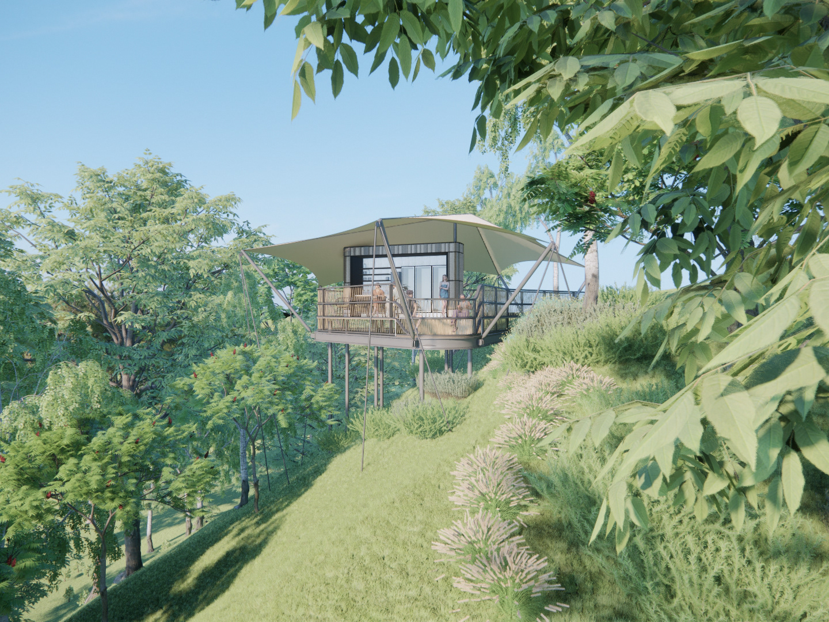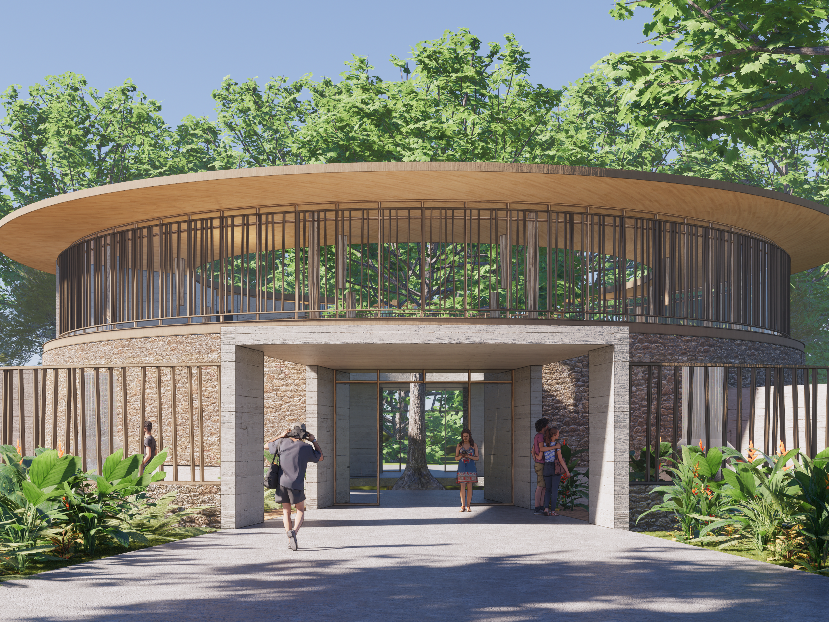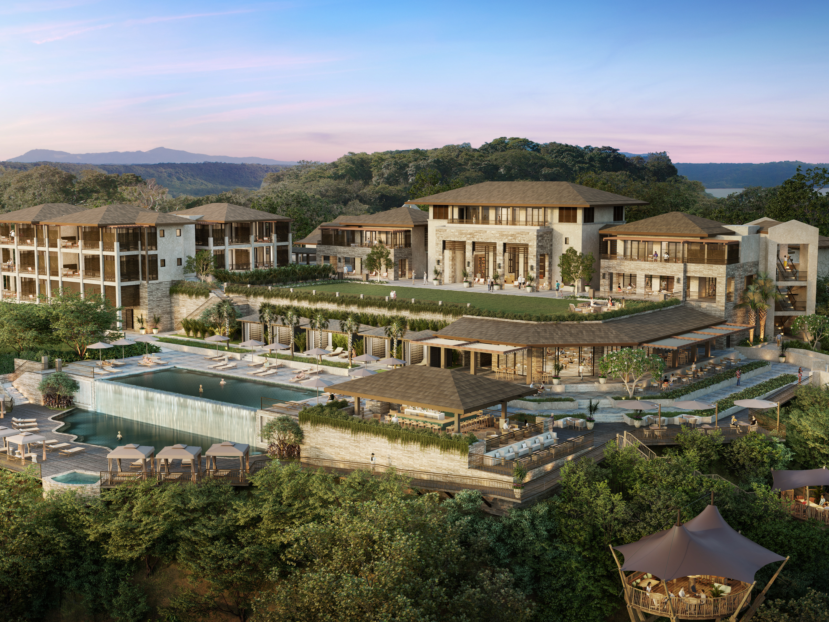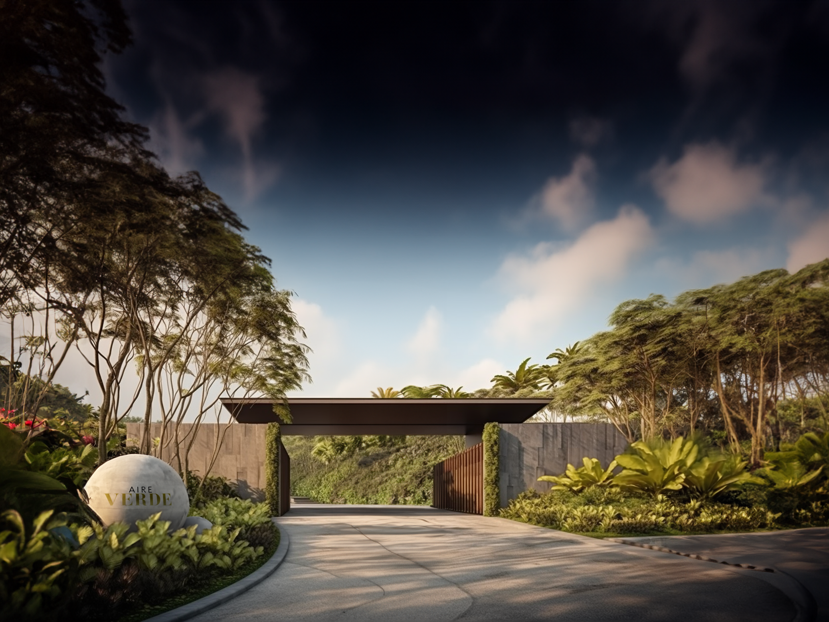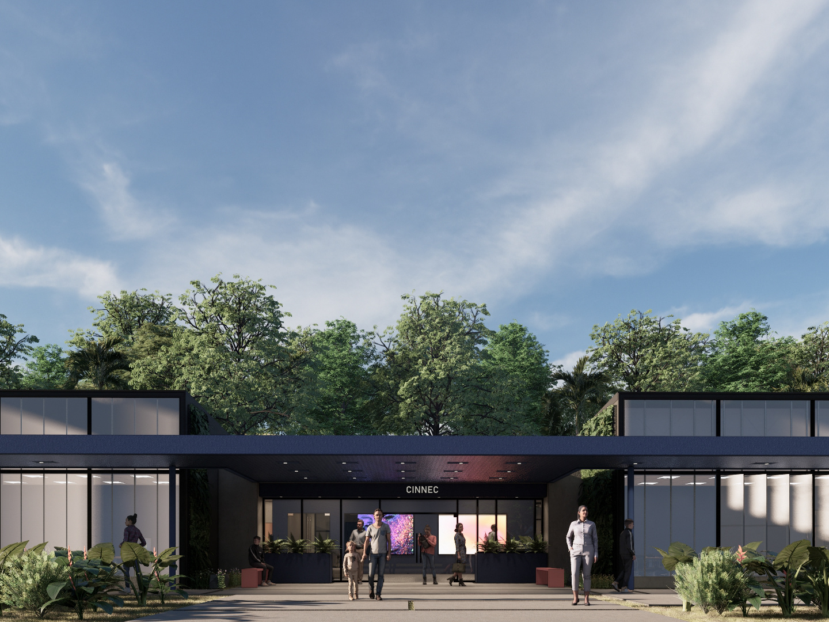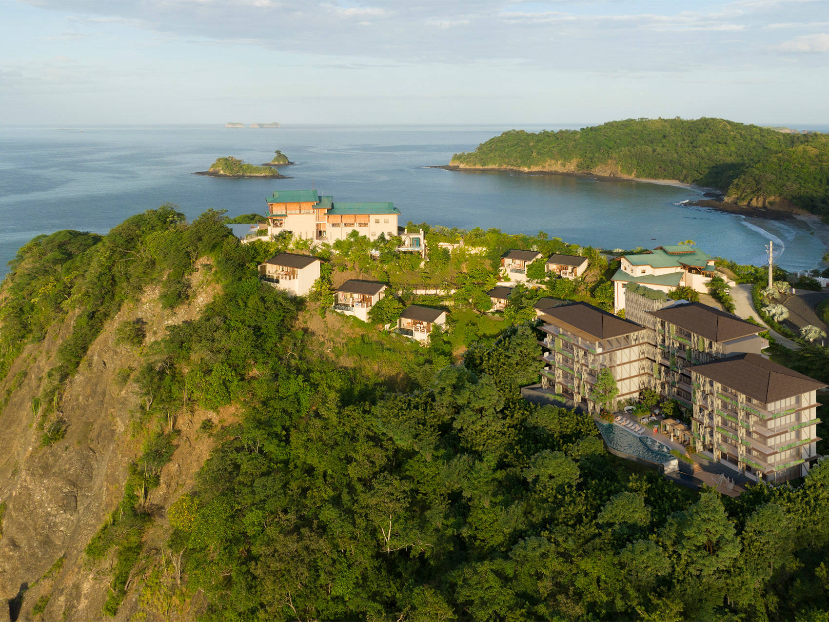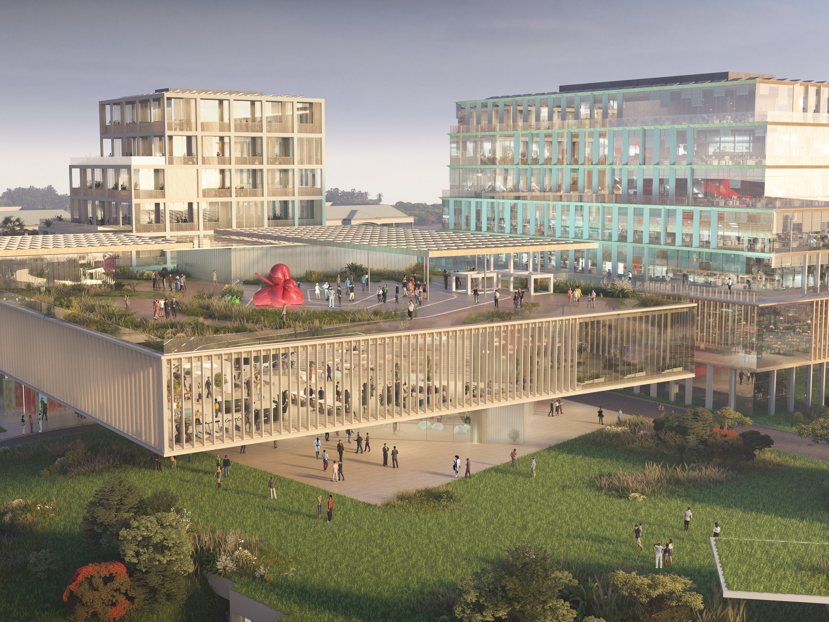Overview:
This project has an extension of 24500 m2 and is composed of 14 different components between 5 level residential buildings, stand alone residences and public use components such as the Arrival, Spa, Gym and the central building called El Poblado.
The language of the project directly references the autochthonous architecture of the Guanacaste area through these heavy stereotomical volumes that sit directly on the ground and conform to a much lighter language through the use of metal and wood structures.
The development of the master plan was a challenge. Due to the topography of the area, which is characterized by being very aggressive. This led to explore different heights for each of the components without affecting the view to the sea, which resulted in an interesting play of heights and connections between the components with different landscaping solutions.
